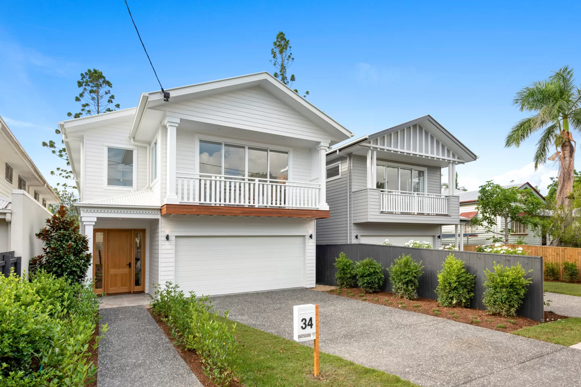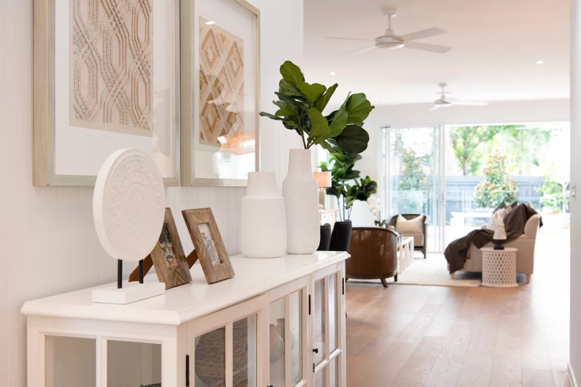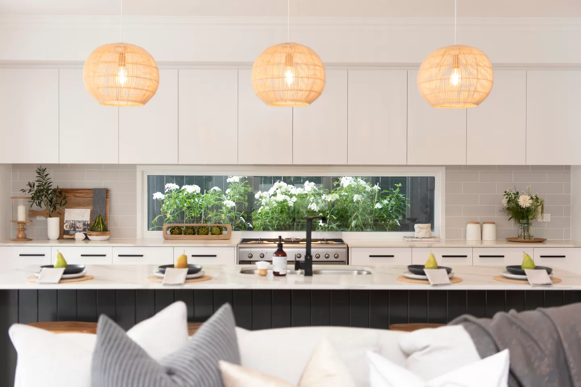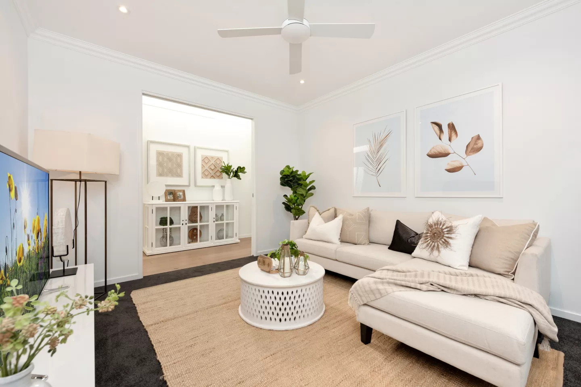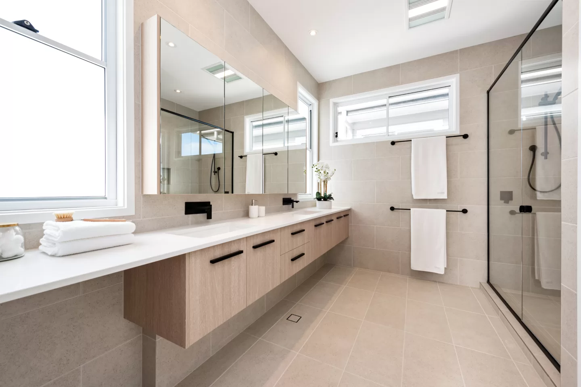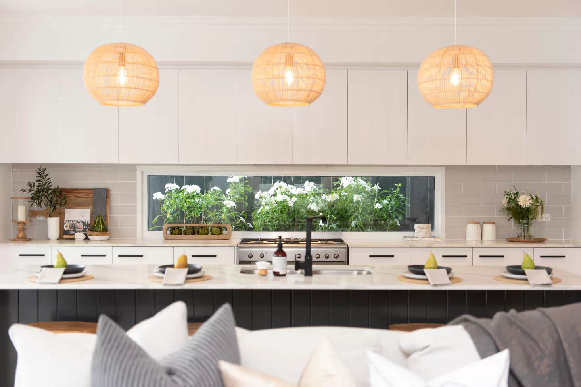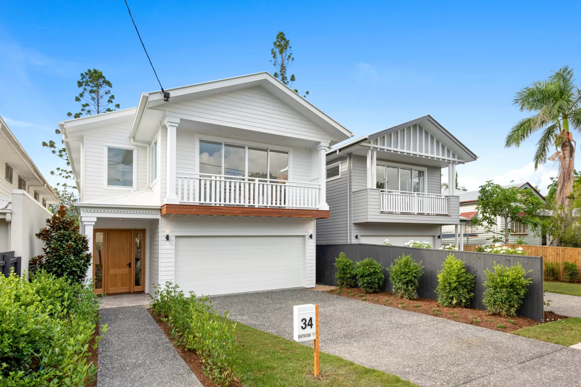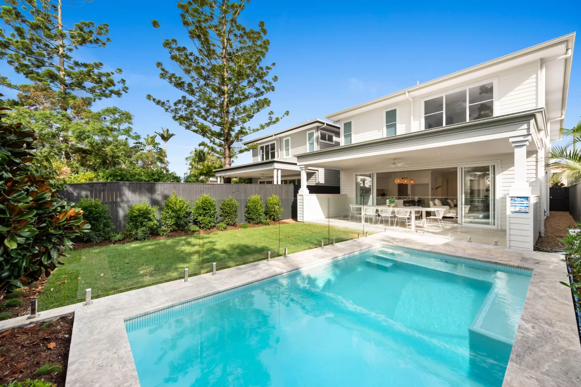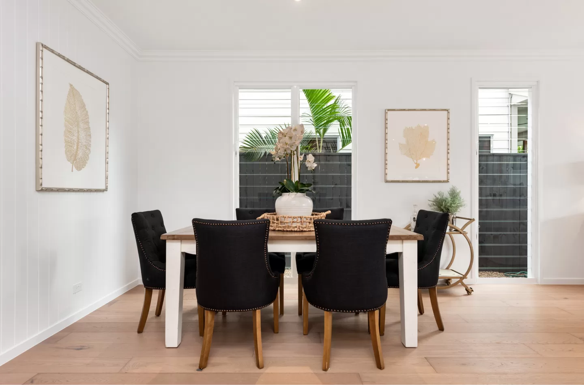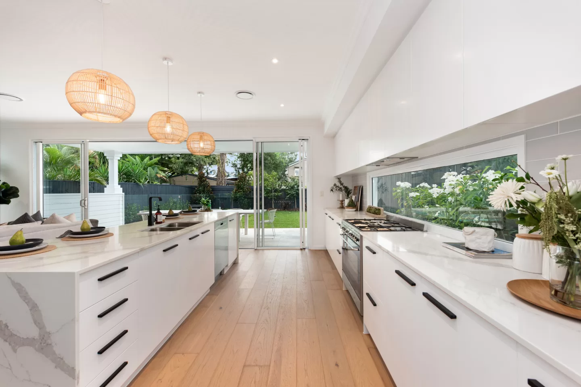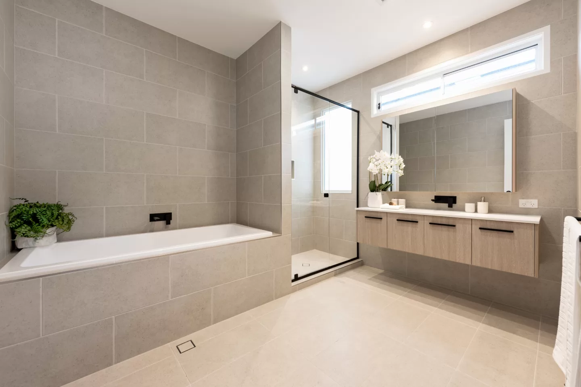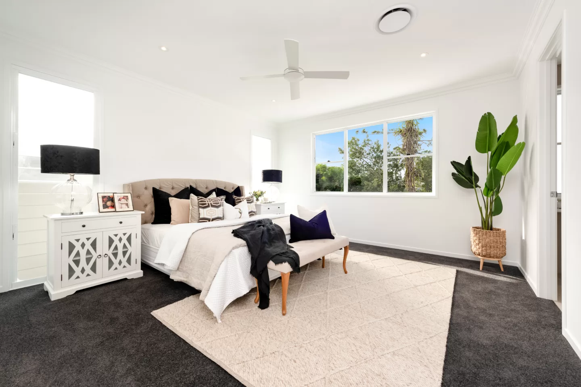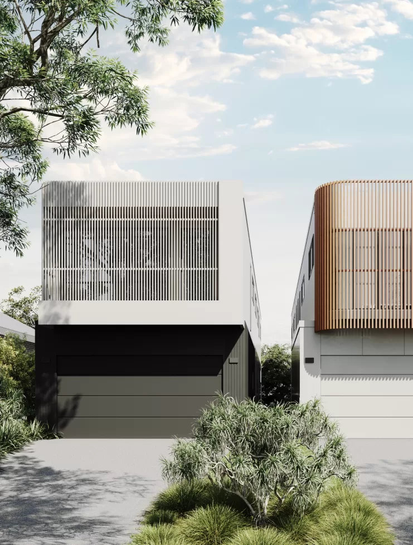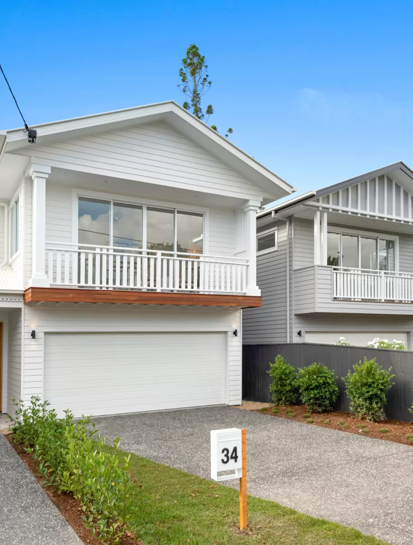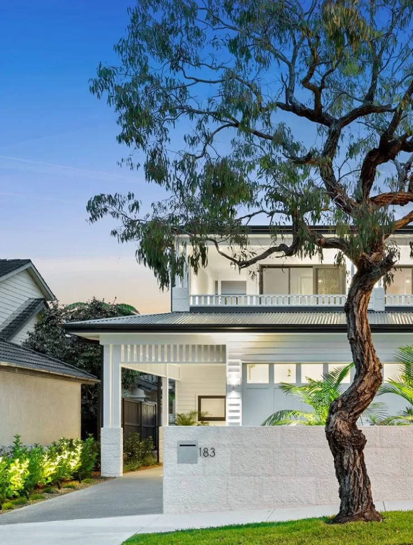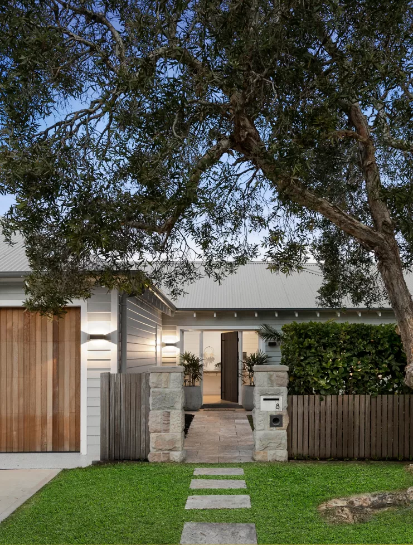34 & 36 Strong Avenue, Graceville
The Property
34 and 36 Strong Ave, Graceville, involved the development of two beautiful Hamptons inspired homes. The two homes were finished to the highest standard, every detail in these brand-new homes is a study in sophistication, from the Hamptons-esque facade to the family-friendly layout with an easy-flow connection to outdoor living room and resort-style rear garden with sparkling in-ground pool.
The generous floor plan is set over two levels with a chic interior that flows from the stunning entry to multiple living areas, bringing families together but giving you private space when you need it.
Other exquisite elements include rich timber flooring, 2.7 metre high ceilings, both up and down, that create a wonderful sense of space, ducted air-conditioning, flexible, multi-purpose rooms and luxurious bathrooms.
The gourmet kitchen flows effortlessly to open plan living and dining areas, and out onto covered alfresco dining space beside an enticing inground pool, manicured, level lawns, mature landscaping and privacy fencing.
Suitably equipped for entertaining, the kitchen features Smeg gas cooktops, large electric ovens, stone counters, large island bench with feature lighting and substantial walk-in pantry.
